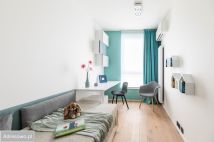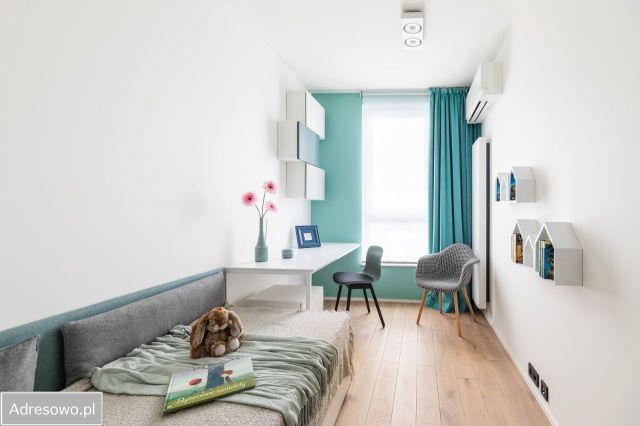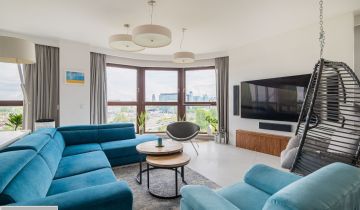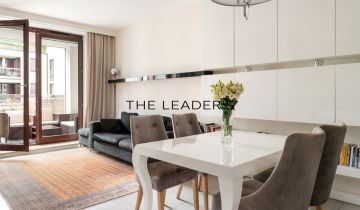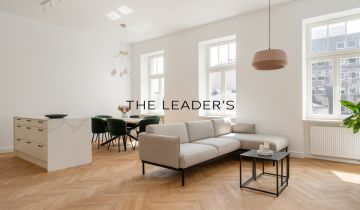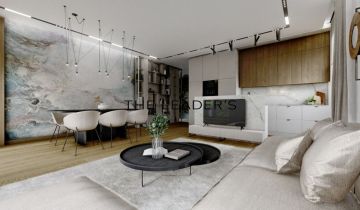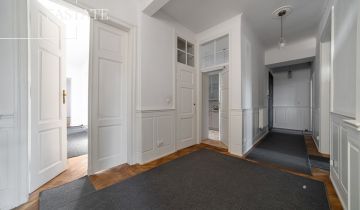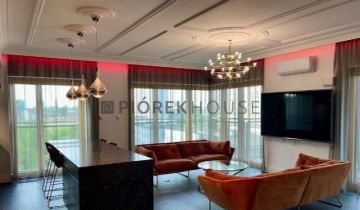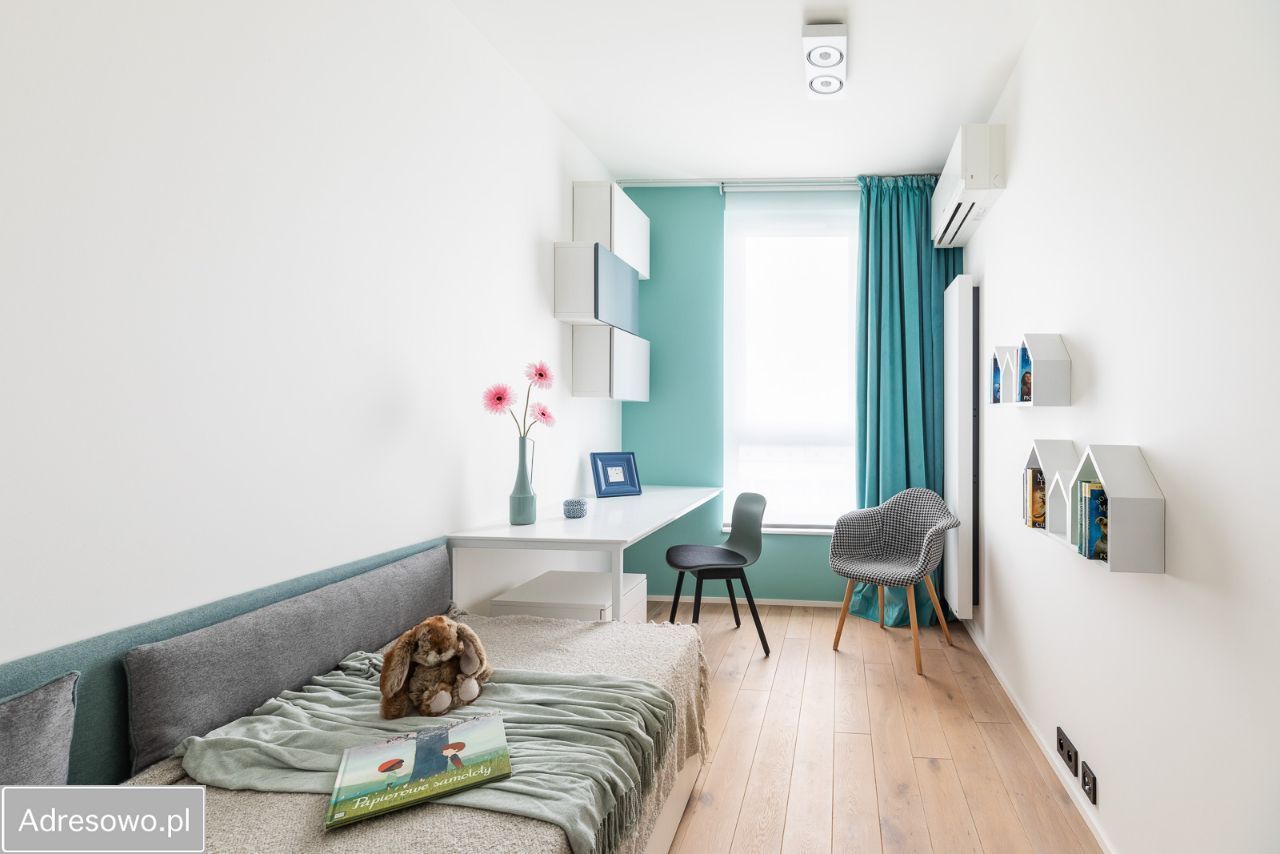









 Plan
Planlokalu
 +9
+9zdjęć
Ogłoszenie właściciela - bez pośredników
Bez pośrednika. Oszczędzasz 106 500 zł na prowizji pośrednika!
106 500 zł to wartość typowej prowizji 3%, którą zapłaciłbyś pośrednikowi dla nieruchomości o wartości 3 550 000 zł
Nie współpracuję z agencjami nieruchomości
English version below
Wyjątkowy projekt i luksusowe wykończenie:
Apartament został zaprojektowany przez prestiżowe biuro architektoniczne na indywidualne zamówienie z połączenia dwóch mieszkań znajdujących się na przed ostatniej kondygnacji, jest luksusowo wykończony i wyposażony w instalacje i sprzęty najwyższej jakości.
Jest to oferta dla osób wymagających, ceniących sobie wysoki komfort życia.
Lokalizacja
Apartament położony jest w doskonałej lokalizacji na Ursynowie przy ulicy Belgradzkej 3 w nowoczesnym budynku wybudowanym przez renomowanego dewelopera firmę Arche.
W pobliżu stacja metra Natolin, przystanki autobusowe, Galeria Ursynów, liczne sklepy i restauracje, 10 min. jazdy do szkoły amerykańskiej w Konstancinie, do Wilanowa czy na międzynarodowe lotnisko Fryderyka Chopina. Tuż obok tereny zielone, parki, ścieżki rowerowe i Las Kabacki.
Udogodnienia
Wszystkie pomieszczenia są klimatyzowane (Mitsubishi Electric).
instalacja alarmowa
CCTV
instalacja przeciwzalaniowa
instalacja przeciwpożarowa
system nagłośnienia w całym mieszkaniu
ogrzewanie podłogowe i kanałowe
na potrzeby projektu developer przeprojektował elewację i apartament jako jedyny w budynku posiada panoramiczne, przesuwne okna prowadzące na taras
Widok
Apartament znajduje się na wysokim piętrze, oferując niezakłócony widok na okolicę. Każda z trzech sypialni zapewnia wyjątkowy widok na warszawskie centrum, w tym Pałac Kultury i Nauki, a z salonu i kuchni na Las Kabacki
Rozkład pomieszczeń:
Hol: duże szafy w zabudowie
Przestronny salon: z wyjściem na taras
Kuchnia marki ZAJC: z dużą wyspą Caesarstone i konglomeratem kwarcowym Silestone Blanco Zeus, oraz doskonałą lakierowaną zabudową wyposażoną w podwójne cargo i sprzęty marek Mile, Libher i Elektorlux. Oddzielnie chłodziarka i zamrażarka
Pralnia: w której znajdują się lakierowane szafy w zabudowie, pralka oraz suszarka marek Simens i Boch, tu także konglomerat kwarcowy Silestone Blanco Zeus
Łazienka główna: z wanną i prysznicem, płytki wieloformatowe Rex La Roche, ceramika i armatura Altea i Hans Grohe Axor
Dwie sypialnie: Idealne jako pokoje dziecięce lub gościnne.
Garderoba: Funkcjonalne szafy w zabudowie
Sypialnia master: z łazienką z prysznicem, płytki wieloformatowe Rex La Roche, ceramika i armatura Altea i Hans Grohe Axor, wyposażenie marek Altea i Hans Grohe Axor, balty i fronty Inbani D1 Corian, szafy garderobiane w zabudowie
Dodatkowe informacje:
Całe oświetlenie w apartamencie pochodzi od renomowanej marki Aqform
Do apartamentu przynależą dwa szerokie, wygodne miejsca parkingowe w garażu podziemnym, zlokalizowane tuż przy windzie
Treść niniejszego ogłoszenia nie stanowi oferty handlowej w rozumieniu Kodeksu Cywilnego.
Unique design and luxurious finish:
The apartment was designed by a prestigious architectural office on a custom order, combining two apartments located on the penultimate floor. It is luxuriously finished and equipped with installations and appliances of the highest quality.
This offer is for demanding individuals who value a high standard of living.
Location:
The apartment is located in an excellent location in Ursynów, at Belgradzka Street 3, in a modern building constructed by the renowned developer, Arche.
Nearby are the Natolin metro station, bus stops, Galeria Ursynów, numerous shops and restaurants, a 10-minute drive to the American School in Konstancin or to the Frederic Chopin International Airport, and green areas, parks, and Kabacki Forest are just next door.
Amenities:
All rooms are air-conditioned (Mitsubishi Electric).
Alarm system
CCTV
Anti-flood system
Fire protection system
Sound system throughout the apartment
Underfloor and ducted heating
For the needs of the project, the developer redesigned the façade, and the apartment is the only one in the building with panoramic, sliding windows leading to the terrace.
View:
The apartment is located on a high floor, offering an unobstructed view of the surrounding area. Each of the three bedrooms provides a unique view of downtown Warsaw, including the Palace of Culture and Science.
Room layout:
Hall: Large built-in wardrobes
Spacious living room: With access to the terrace
Kitchen by ZAJC: With a large Caesarstone island and Silestone Blanco Zeus quartz composite, as well as excellent lacquered cabinetry equipped with double cargo and appliances from Mile, Libher, and Electrolux. Separate refrigerator and freezer
Laundry: Equipped with lacquered built-in wardrobes, washing machine, and dryer from Siemens and Boch, also featuring Silestone Blanco Zeus quartz composite
Main bathroom: With a bathtub and shower, Rex La Roche large-format tiles, Altea and Hans Grohe Axor ceramics and fixtures
Two bedrooms: Ideal as children's or guest rooms.
Wardrobe: Functional built-in wardrobes
Master bedroom: With an en-suite bathroom featuring a shower, Rex La Roche large-format tiles, Altea and Hans Grohe Axor ceramics and fixtures, Altea and Hans Grohe Axor equipment, Baltic and Inbani D1 Corian fronts, built-in wardrobes
Additional information:
All lighting in the apartment comes from the renowned brand Aqform.
The apartment includes two wide, comfortable parking spaces in the underground garage, located right next to the elevator.
This announcement does not constitute a commercial offer within the meaning of the Civil Code.
- Na sprzedaż mieszkanie 4-pokojowe o powierzchni 123,78 m²
- 9 piętro w 10-piętrowym apartamentowcu z windą z 2016 roku
- Warszawa, Ursynów, ul. Belgradzka
- Taras, garaż/miejsce parkingowe, osobna kuchnia
- Mieszkanie do zamieszkania
- Odrębna własność z księgą wieczystą
- Wyposażenie: telewizor, klimatyzacja, pralka
- Ogłoszenie bezpośrednio od właściciela
- Oferta dodana wczoraj
