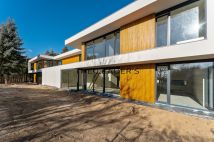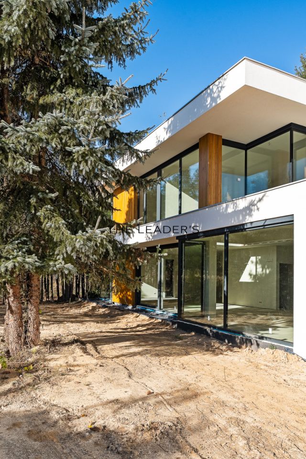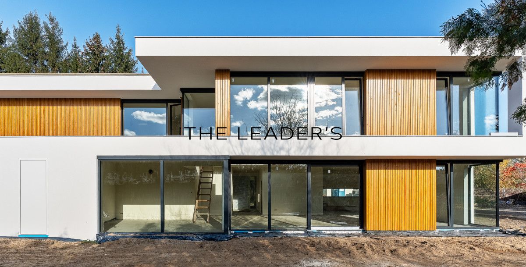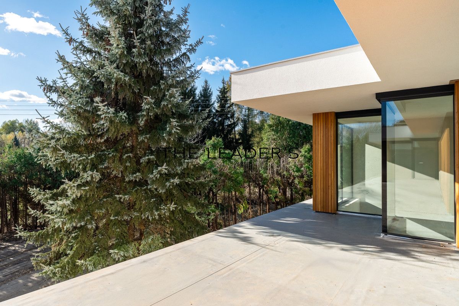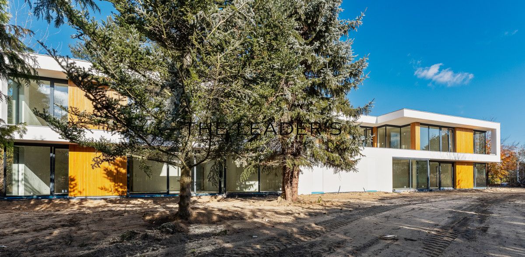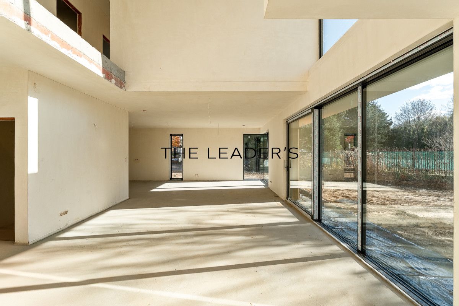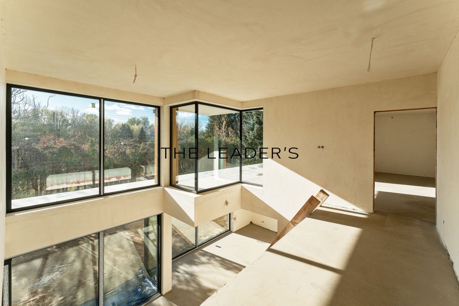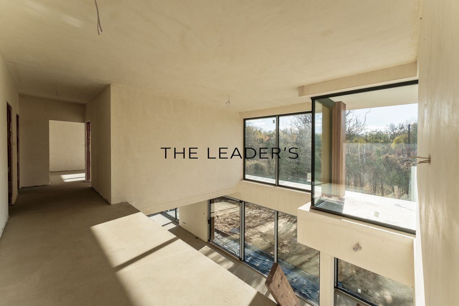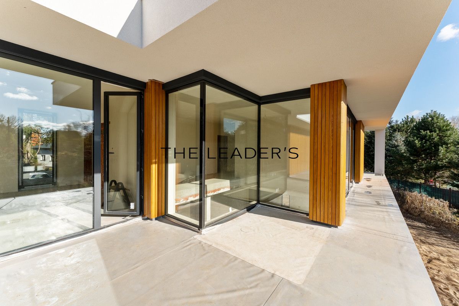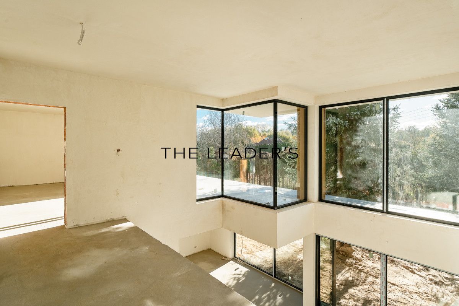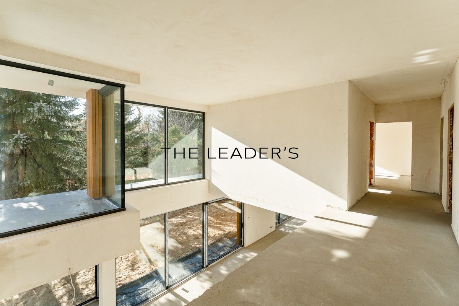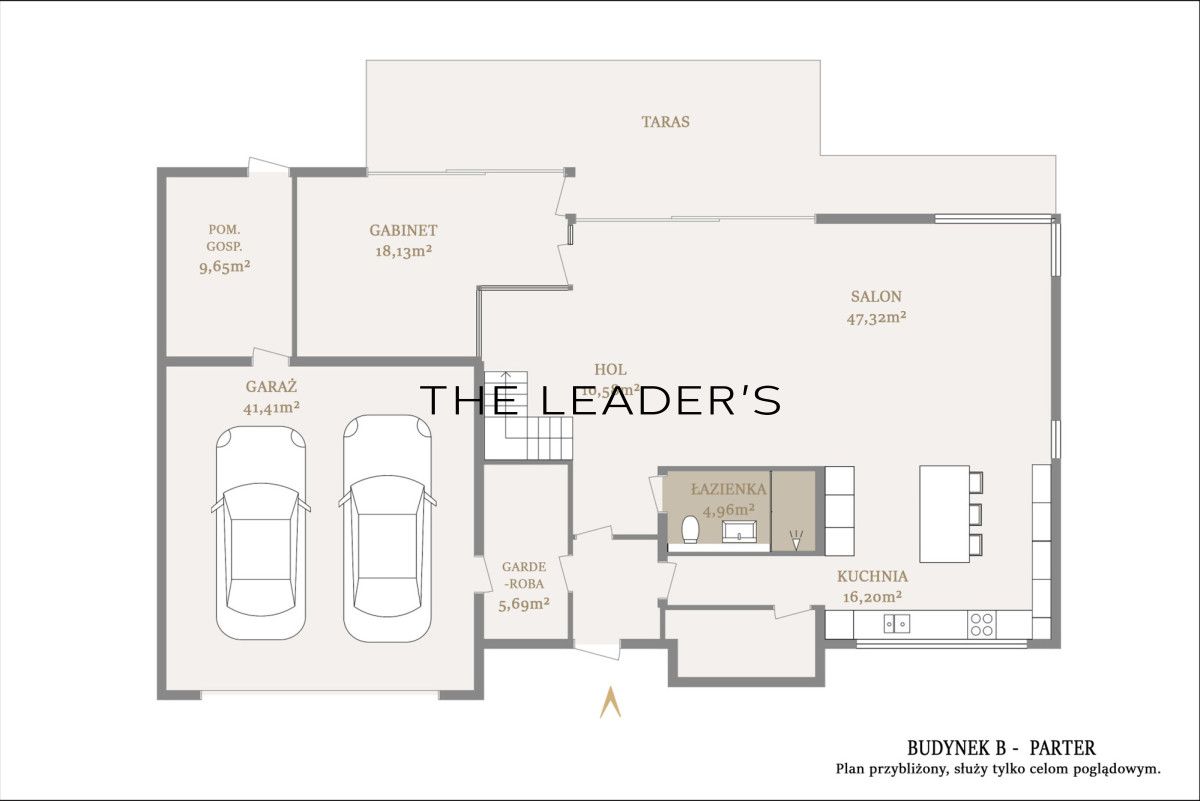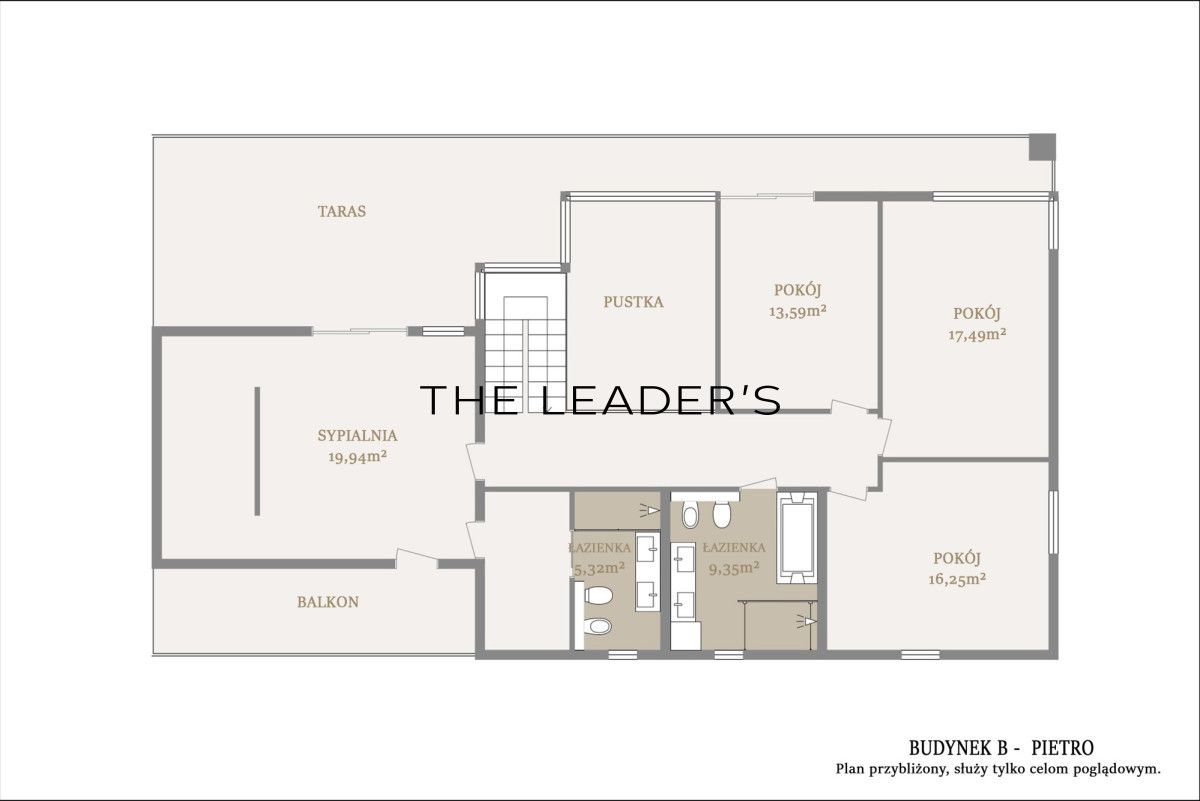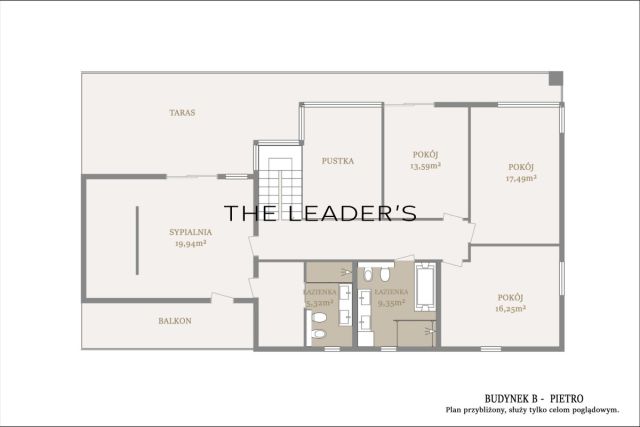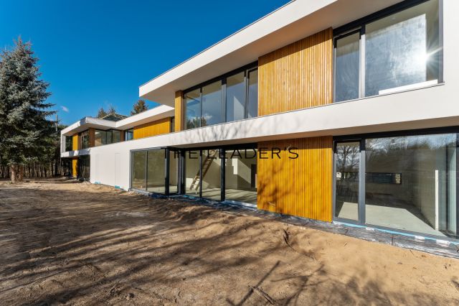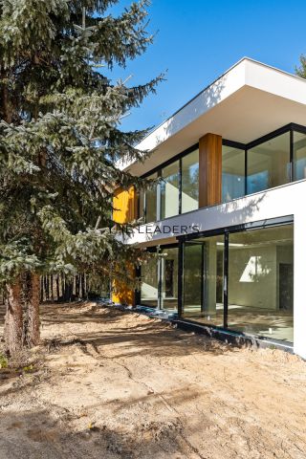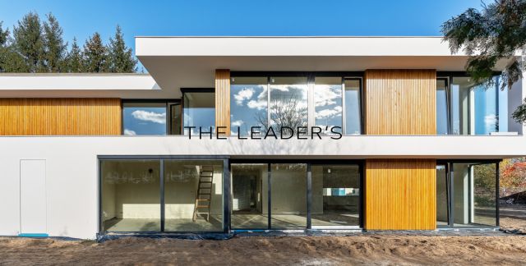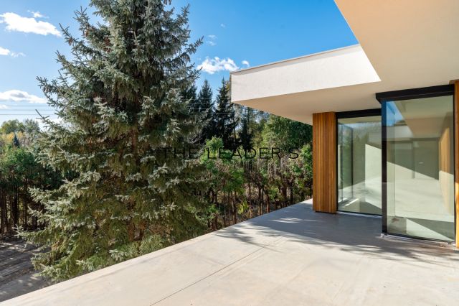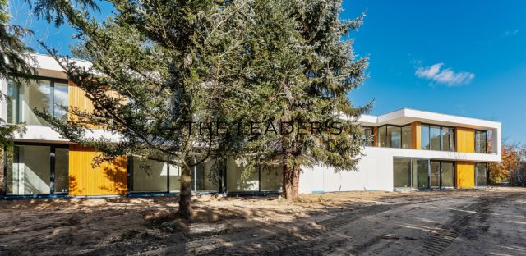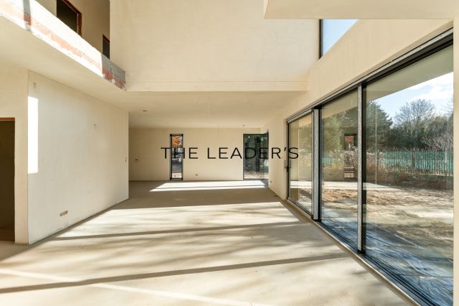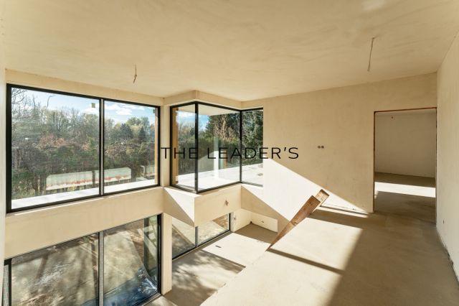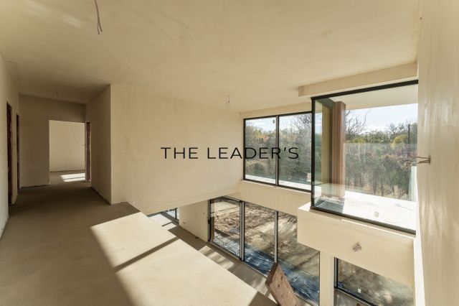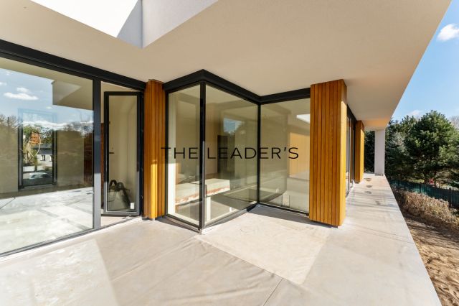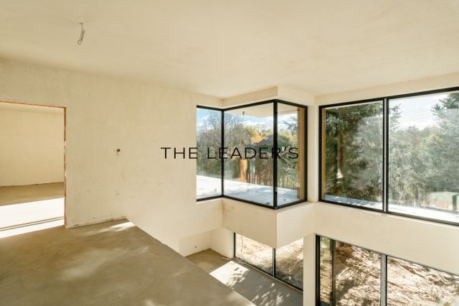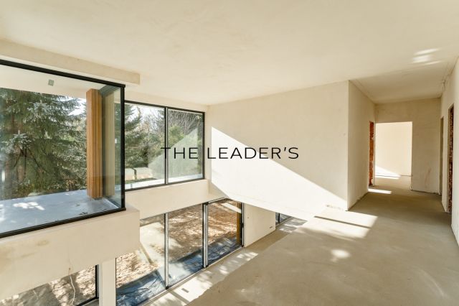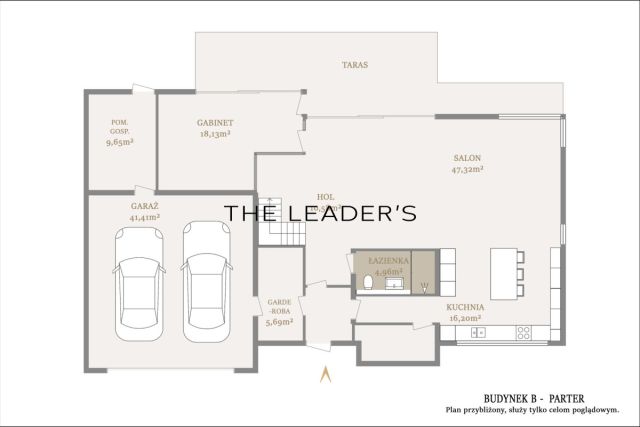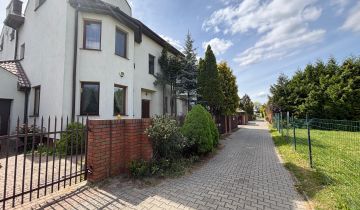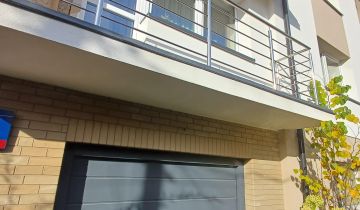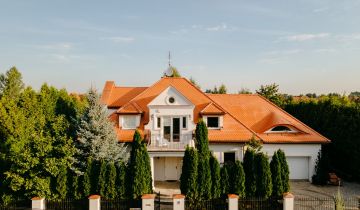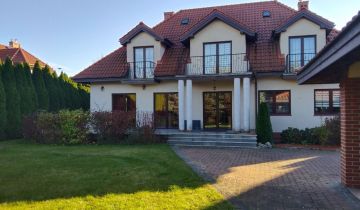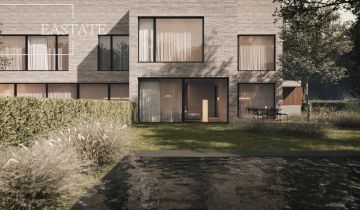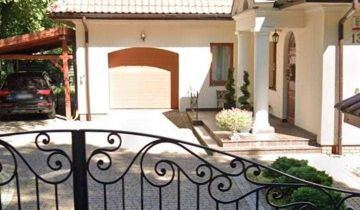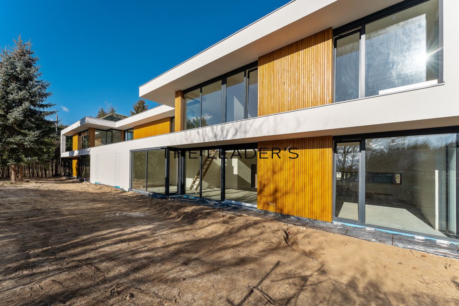








 Plan
Plandomu
 Plan
Plandomu
 +2
+2zdjęcia
Mamy przyjemność zaprezentować Państwu unikalną inwestycję w zielonej części Wilanowa. Minimalistyczna willa o powierzchni 274 m2 zaprojektowana z myślą o wyjątkowych potrzebach naszych klientów, zaś kameralna lokalizacja zatopiona w zieleni zapewnia niespotykany poziom prywatności.
NIERUCHOMOŚĆ
Prezentowana inwestycja projektu renomowanej pracowni architektonicznej Z3Z Architekci łączy nowoczesny design z naturą. Budynek wykonany z najwyższej klasy materiałów gwarantuje energooszczędność, trwałość i estetykę.
Od samego wejścia uwagę skupia wysoki na 6 metrów salon z ogromnymi przeszkleniami tworzącymi efekt szklanych ścian (narożniki - glass corner).
Strefa dzienna parteru to wielofunkcyjna przestrzeń umożliwiającą personalizację wnętrz według indywidualnych potrzeb klienta. Jest to otwarta przestrzeń z wydzielonymi strefami, w której znajdziemy miejsce na salon, jadalnię, kuchnię, gabinet lub pokój gościnny, spiżarnię, garderobę oraz łazienkę. Ostateczną decyzję o jej kształcie pozostawiamy przyszłemu nabywcy.
Strefa na piętrze to cztery sypialnie, w tym master bedroom z prywatną łazienką i garderobą. Ponadto trzy sypialnie posiadają dostęp do przestronnego tarasu z panoramą na niczym nieograniczony zielony horyzont, co gwarantuje niepowtarzalne widoki na zachody słońca.
Działka o powierzchni 975 m2 zapewnia optymalną ilość miejsca do życia i relaksu zaś hipnotyzująca zieleń otaczająca inwestycję zapewnia prywatność.
Modernistyczna bryła budynku utrzymana w jasnej palecie barw z akcentem modrzewia na elewacji nadaje inwestycji niepowtarzalnego charakteru pozostając w harmonii z naturą.
Nieruchomość oferuje szereg udogodnień tj. aluminiowe okna, samonośne szklane balustrady tarasów, elewacja z modrzewia syberyjskiego, pompa ciepła, rekuperacja z odzyskiem ciepła, ogrzewanie podłogowe, instalacja elektryczna przystosowana do montażu: systemu alarmowego, monitoringu, fotowoltaiki i ładowarki samochodowej. Obszerny dwustanowiskowy garaż z dodatkowym pomieszczeniem magazynowym lub miejscem na motocykl.
Deweloper oferuje możliwość budowy basenu w wyjątkowo atrakcyjnej cenie jak również wykończenie pod klucz.
LOKALIZACJA
Prezentowana inwestycja znajduje się w bliskiej odległości od Miasteczka Wilanów (8 min), a jednak w zielonej części Wilanowa, w wyjątkowo urokliwym miejscu dającym wytchnienie od zgiełku miasta, w bezpiecznej odległości od obwodnicy (1,7 km). Wokół znajdują się tereny rekreacyjne, ścieżki rowerowe, Rezerwat Przyrody Wyspy Zawadowskie, którego część stanowi ustronna plaża Wilanów-Zawady (w najszerszym miejscu przekraczająca 100 metrów szerokości), czy przepływająca nieopodal inwestycji (ok.150 m) niezwykle malownicza rzeczka Wilanówka. Zielone Zawady to przyjemna część Wilanowa, obszar o niskiej gęstości zabudowy, który poprzez swoje naturalne piękno, zapewnia dużą prywatność każdej nieruchomości.
W okolicy znajdują się liczne punkty usługowe oraz handlowe, m.in. CH Plac Vogla, pole golfowe, basen, siłownia, stadnina koni, korty tenisowe, squash oraz elitarne placówki edukacyjne. Lokalizacja zapewnia łatwą komunikację z całą Warszawą dzięki bliskości zjazdu z Południowej Obwodnicy Warszawy gwarantując szybki dojazd do centrum czy też lotniska (ok. 15 min).
Zapraszamy serdecznie do zapoznania się z nową inwestycją, która łączy bliskość natury z wygodą życia w mieście, tworząc niepowtarzalną harmonię między otaczającym krajobrazem, a nowoczesnym stylem życia.
ENG
We are pleased to present you a unique investment in the green part of Wilanów. A minimalist villa with an area of 274 m2 designed with the unique needs of our clients in mind, and the intimate location immersed in greenery provides an unprecedented level of privacy.
PROPERTY
The presented investment designed by the renowned architectural studio Z3Z Architekci combines modern design with nature. The building is made of the highest quality materials and guarantees energy efficiency, durability and aesthetics.
From the very entrance, attention is drawn to the 6-meter-high living room with huge glazing creating the effect of glass walls (glass corners).
The living area on the ground floor is a multifunctional space that allows the interior to be personalized according to the individual needs of the client. It is an open space with separate zones, in which we can find space for a living room, dining room, kitchen, office or guest room, pantry, dressing room and bathroom. We leave the final decision about its shape to the future buyer.
The upstairs zone has four bedrooms, including a master bedroom with a private bathroom and dressing room. In addition, three bedrooms have access to a spacious terrace with a panoramic view of the unlimited green horizon, which guarantees unique views of sunsets.
The plot with an area of 975 m2 provides the optimal amount of space for living and relaxation, while the mesmerizing greenery surrounding the investment ensures privacy.
The modernist shape of the building in a light color palette with a larch accent on the façade gives the investment a unique character while remaining in harmony with nature.
The property offers a number of amenities, such as aluminum windows, self-supporting glass terrace balustrades, Siberian larch façade, heat pump, heat recovery with heat recovery, underfloor heating, electrical installation suitable for installation of: an alarm system, monitoring, photovoltaics and a car charger. A spacious two-car garage with an additional storage room or space for a motorcycle.
The developer offers the possibility of building a swimming pool at an extremely attractive price as well as turnkey finishing.
LOCATION
The presented investment is located close to Miasteczko Wilanów (8 minutes), and yet in the green part of Wilanów, in an exceptionally charming place offering respite from the hustle and bustle of the city, a safe distance from the ring road (1.7 km). There are recreational areas, bicycle paths, the Zawadowskie Islands Nature Reserve, part of which is the secluded Wilanów-Zawady beach (over 100 meters wide at its widest point), and the extremely picturesque Wilanówka river flowing near the investment (approx. 150 m). Zielone Zawady is a pleasant part of Wilanów, an area with low development density, which, thanks to its natural beauty, provides great privacy to each property.
In the neighbourhood, there are numerous service and commercial points, including Plac Vogla Shopping Centre, a golf course, a swimming pool, a gym, a horse stud, tennis courts, squash and elite educational institutions. The location ensures easy communication with the whole Warsaw thanks to the proximity of the exit from the Southern Bypass of Warsaw, guaranteeing quick access to the city centre or the airport (approx. 15 minutes).
We cordially invite you to get acquainted with the new development, which combines the proximity of nature with the convenience of city life, creating a unique harmony between the surrounding landscape and modern lifestyle.
- Oferta z rynku pierwotnego
- Warszawa Wilanów
- Na sprzedaż bliźniak o powierzchni 274 m², 6 pokoi
- Działka 975 m²
- Garaż na 2 samochody
- Ogłoszenie biura nieruchomości Właściciel postanowił powierzyć ofertę agencji nieruchomości.
- Oferta dodana ponad miesiąc temu
