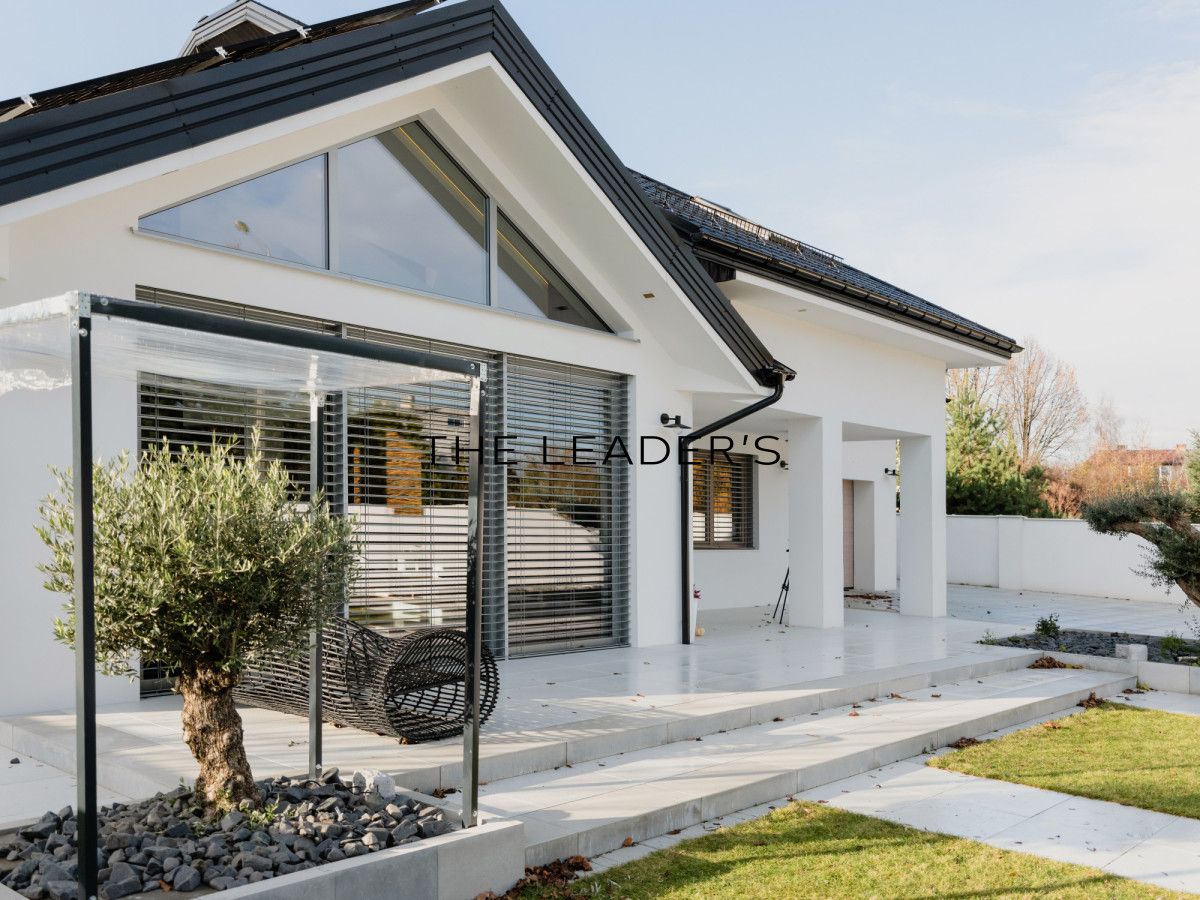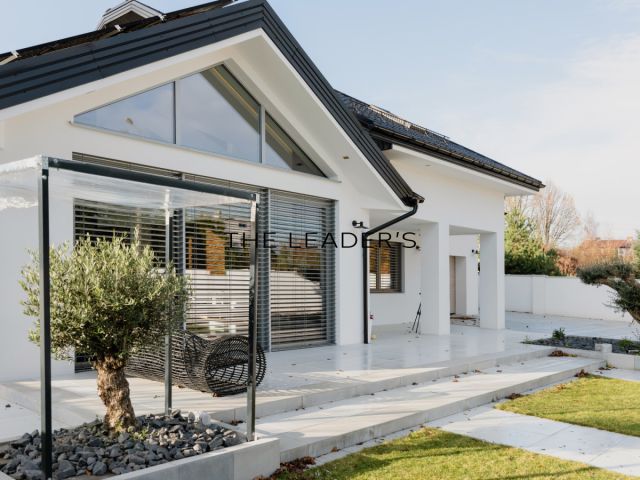
Prezentujemy Państwu piękny dom na sprzedaż oddalony o 6 km w kierunku południowym od centrum Radomia.
NIERUCHOMOŚĆ
Prezentowana nieruchomość to nowoczesny dwupoziomowy dom o powierzchni 455 metrów kwadratowych położony na działce o powierzchni 1200 metrów kwadratowych. Do posiadłości wchodzimy przez minimalistyczne, białe ogrodzenie (tynk jak elewacja domu), które tworzy wokół budynku prywatną enklawę. Po wejściu do domu znajdujemy się w korytarzu wyposażonym w konsolę i fotel. Zaraz przy wejściu znajduje się garderoba i gabinet. Strefa wejściowa jest otwarta na przestronny pokój dzienny z sufitem na wysokości dwóch kondygnacji. W części dziennej zlokalizowana jest kuchnia z wyspą i zamkniętą spiżarnią, stół z sześcioma krzesłami i strefa wypoczynkowa z sofą i TV oddzielona od reszty pomieszczenia komodą. Idąc dalej, korytarz prowadzi nas do łazienki z prysznicem, sauny infrared i sypialni master z prywatną toaletą. Z kuchni i z sypialni wychodzimy na prywatny taras, na którym znajduje się jacuzzi. Drugi taras dostępny jest od strony frontu budynku, wychodzimy na niego z salonu. Na parterze znajduje się także dwustanowiskowy garaż i pomieszczenie gospodarcze.
Na pierwszym piętrze zlokalizowane są dwie dodatkowe sypialnie, łazienka z wolnostojącą wanną i imponujący open space z widokiem na pokój dzienny. Istnieje możliwość wydzielenia dwóch dodatkowych sypialni.
WNĘTRZA
Wnętrza domu zaprojektowane są z najwyższą starannością w stylu modern glamour. Dominującymi materiałami wykończeniowymi są wysokiej jakości forniry na wysoki połysk, lustra oraz płytki o wzorze marmuru calacatta. Zabudowy meblowe i drzwi wewnętrzne wykonane zostały na zamówienie. Wnętrze zdobią żyrandole włoskiej marki Sylcom. W łazienkach umywalki wraz z szafkami wykonane zostały wg. projektu indywidualnego, umywalki z materiału Kerrock, sprzęty marki Villeroy&Boch, Hansgrohe i Omnires. W salonie znajduje się duża, wygodna sofa marki Kler. Meble ruchome, w które wyposażona jest posiadłość to przedmioty wysokiej jakości. Dom został wykończony w 2021 roku, sprzęty posiadają gwarancję producenta.
ROZWIĄZANIA TECHNICZNE
Dom wyposażony jest nowoczesne elementy architektoniczne i systemy, pozwalające na niskie koszty utrzymania budynku:
- pompę ciepła (Dimplex, ocieplenie 20cm styropianu),
- system rekuperacji (Komfovent DOMEKT)
- panele fotowoltaiczne (10 kw), - zmiękczacz wody (USTM Lotus sensor 25l),
- klimatyzację (Rotenson, salon, sypialnia, pierwsze piętro),
- okna (Okno Plast), okno frontowe (HST Aluminiowe),
- systemu żaluzji zewnętrznych,
- drzwi wejściowe i brama garażowa (Krispol),
- ogrzewania podłogowego,
- jacuzzi zlokalizowanego na tarasie (basen z hydromasażem Hydrowell Clever premium, trzyosobowy),
- saunę infrared z drewna cedrowego (Super Sauna),
- system automatycznego nawadniania ogrodu (Rain Bird),
- bezobsługowego robota koszącego trawę,
- brama wjazdowa system Aperto,
- oświetlenie domu i ogrodu włączane automatycznie na czujkę zmierzchu
- monitoring, alarm, system smart home i wideofon,
LOKALIZACJA
Nieruchomość znajduje się 10 minut jazdy samochodem od centrum Radomia. W pobliżu znajdują się niezbędne sklepy Galeria Słoneczna, Centrum M1, Leroy Merlin i usługi. Na lotnisko Warszawa Radom dostaniemy się w ciągu 15 minut jazdy samochodem. Odległość do pobliskich miast to 100 km do Warszawy, 55 km do Kielc.
Jeśli poszukują Państwo innych ofert w podobnych kryteriach, zapraszamy do kontaktu!
Jako agencja nieruchomości pobieramy wynagrodzenie w formie prowizji.
ENG
We would like to present a beautiful house for sale located 6 km south of the center of Radom.
PROPERTY
The presented property is a modern two storey house of 455 square meters located on a plot of 1200 square meters. We enter the property through a minimalist, white fence (plaster finish as the facade of the house) that creates a private enclave around the building. After entering the house we are in a corridor equipped with a console and an armchair. Right at the entrance there is a wardrobe and an office room. The entrance area is open to a spacious living room with a ceiling at the height of two floors. In the living area there is a kitchen with an island and a closed pantry, a table with six chairs and a lounge area with a sofa and TV separated from the rest of the room by a long cabinet. Going further, the hallway leads us to the bathroom with shower, infrared sauna and master bedroom with private toilet. From the kitchen and from the bedroom we go to the private terrace, where jacuzzi is located. The second terrace is available from the front of the building where we can get from the living room. On the ground floor there is also a double garage and a utility room.
On the first floor there are two additional bedrooms, a bathroom with a freestanding bathtub and an impressive open space overlooking the living room. There is a possibility of separating two additional bedrooms.
INTERIOR DESIGN
The interiors of the house are designed with care in the style of modern glamour. The dominant finishing materials are high-quality glossy veneers, mirrors and tiles with a calacatta marble pattern. Furniture and doors were custom made. The interior is decorated with chandeliers of the Italian brand Sylcom. In the bathrooms, washbasins and cabinets were made according to the individual project, washbasins made of Kerrock, equipment is from the brand Villeroy & Boch, Hansgrohe and Omnires. The living room has a large, comfortable Kler sofa. Movable furniture, which the property is equipped with are high-quality items. The house was finished in 2021, the equipment has a producer's warranty.
TECHNICAL SOLUTIONS
The house is equipped with modern architectural elements and systems that allow for low building maintenance costs:
- heat pump (Dimplex, 20 cm Styrofoam insulation),
- heat recovery system (Komfovent DOMEKT)
- photovoltaic panels (10 kW),
- water softener (USTM Lotus sensor 25l),
- air conditioning (Rotenson, living room, bedroom, first floor),
- windows (Okno Plast), front window (HST Aluminum),
- external blinds system,
- entrance door and garage gate (Krispol),
- underfloor heating,
- jacuzzi located on the terrace (Hydrowell Clever premium hydromassage pool, three-person),
- cedar wood infrared sauna (Super Sauna),
- automatic garden irrigation system (Rain Bird),
- maintenance-free grass mowing robot,
- Aperto system entrance gate,
- house and garden lighting switched on automatically by the dusk sensor
- monitoring, alarm, smart home system and videophone.
LOCATION
The property is located 10 minutes by car from the center of Radom. Nearby are the necessary shops: Galeria Słoneczna, the M1 Center, Leroy Merlin and other services. Warsaw Radom airport can be reached within 15 minutes by car. Distance to nearby cities is 100 km to Warsaw, 55 km to Kielce.
If you are looking for other offers with similar criteria, please contact us!
As a real estate agency, we charge a fee for the brokerage service in the form of a commission.
- Trablice, gmina Kowala, powiat radomski
- Na sprzedaż dom wolnostojący o powierzchni 455 m², 6 pokoi, wybudowany w 2021 roku
- Działka 1200 m²
- Budynek w stanie do zamieszkania
- Garaż
- Dach: blachodachówka
- Dojazd: asfalt
- Media: woda
- Ogłoszenie biura nieruchomości Właściciel postanowił powierzyć ofertę agencji nieruchomości.
