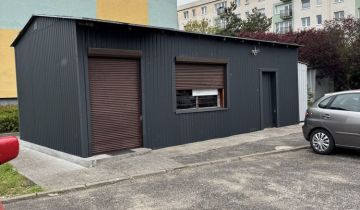
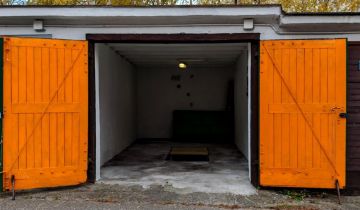
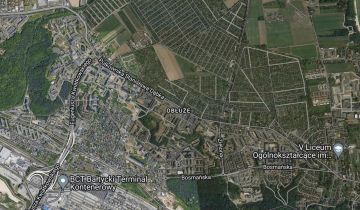
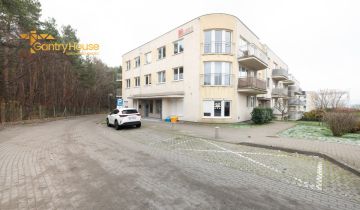
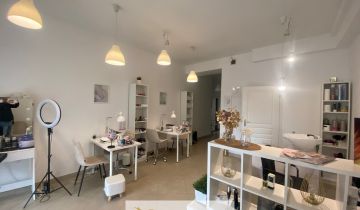
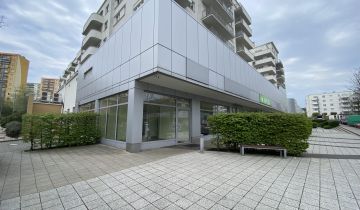
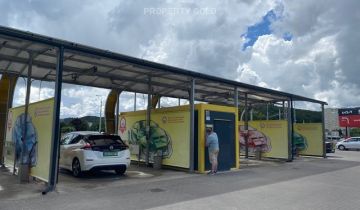
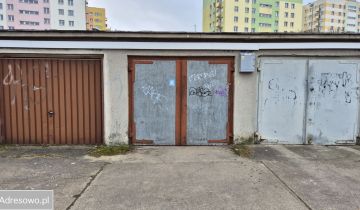
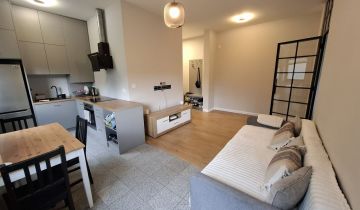
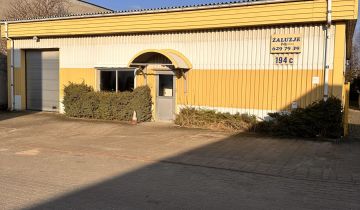
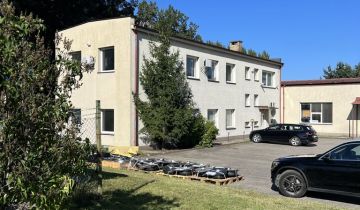
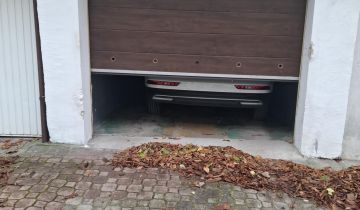
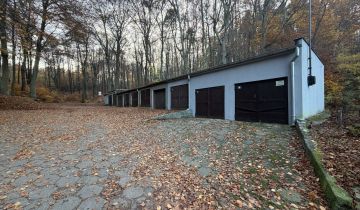
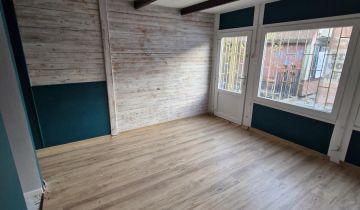
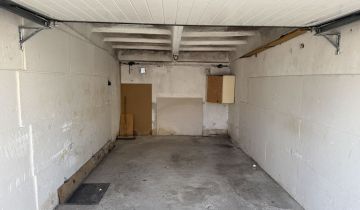
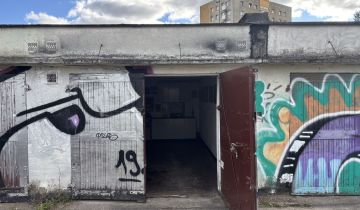
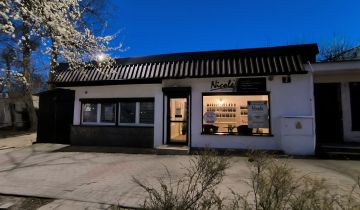
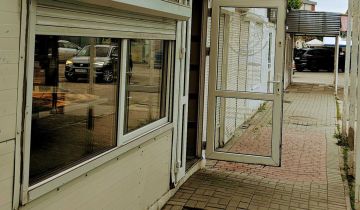
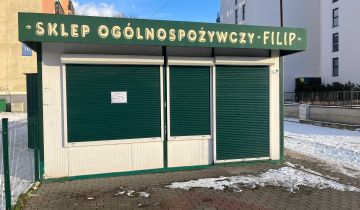
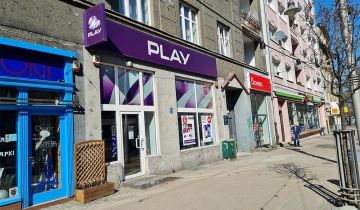
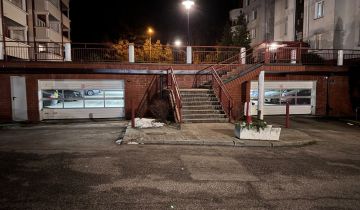
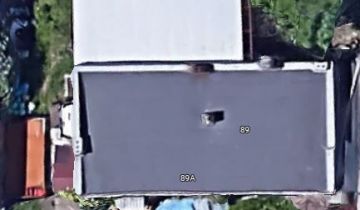
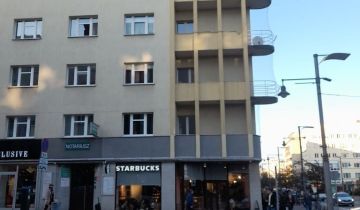
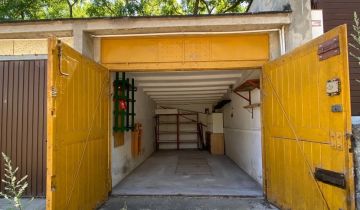
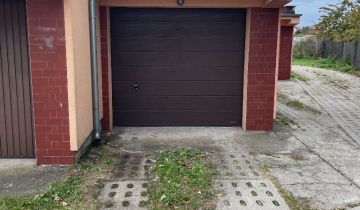
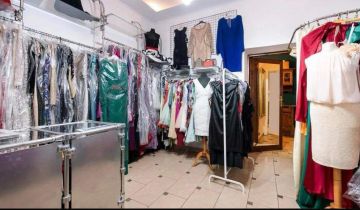
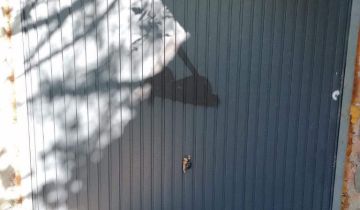
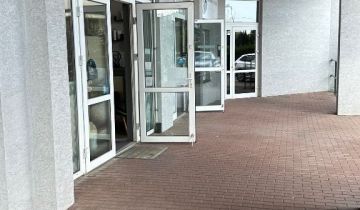
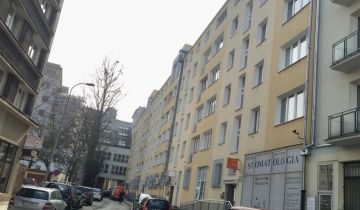
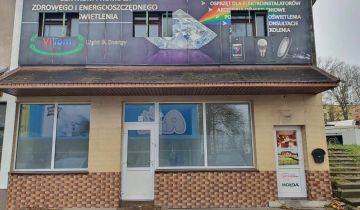
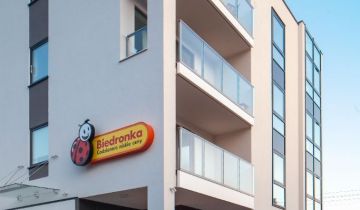
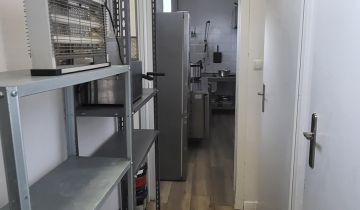
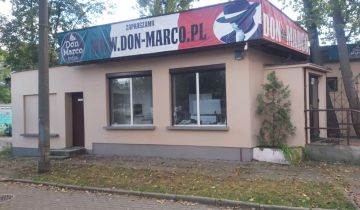
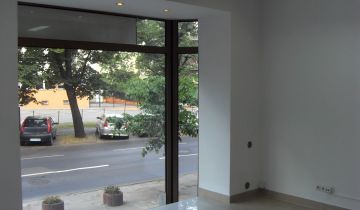
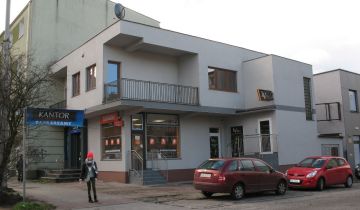
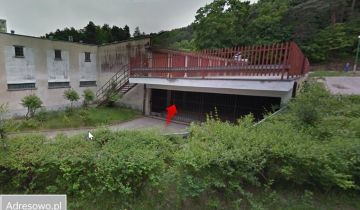
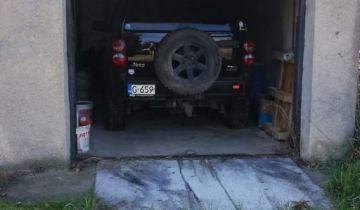
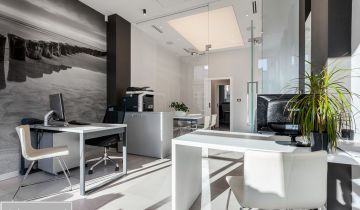
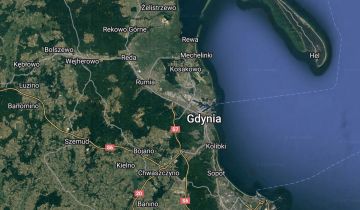
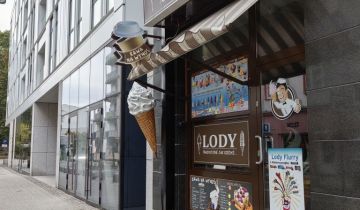
Nieruchomości komercyjne Gdynia Obłuże - Polecane ogłoszenia
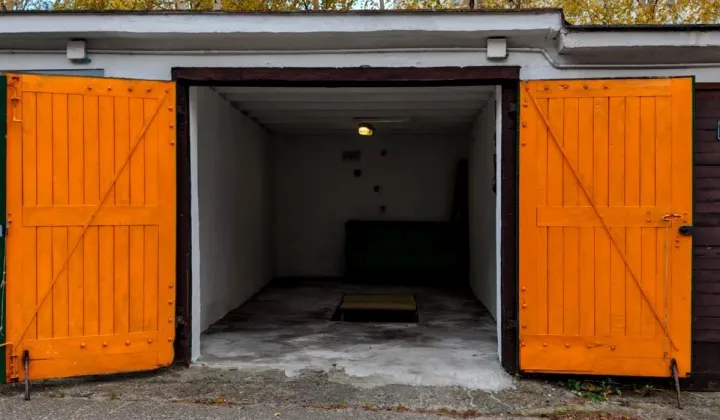
Ogłoszenie Sprzedaży Nieruchomości Komercyjnej Gdynia Obłuże
Na sprzedaż garaż murowany, położony w zespole garaży przy ulicy Benisławskiego w Gdyni, Obłuże. Ściany murowane, tynkowane i malowane, strop żelbetowy, żebrowany, dach kryty papą, szczelny. Podłoga garażu betonowa, centralnie umieszczony jest kanał. W garażu jest prąd na indywidualnym podliczniku, dodatkowo metalowy stół warsztatowy. Budynek garażu stanowi własność posiadający księgę wieczystą, grunt pod garażem to ułamek udziału oddany przez gminę w użytkowanie wieczyste. Sprzedaż całości nastąpi na podstawie aktu notarialnego.
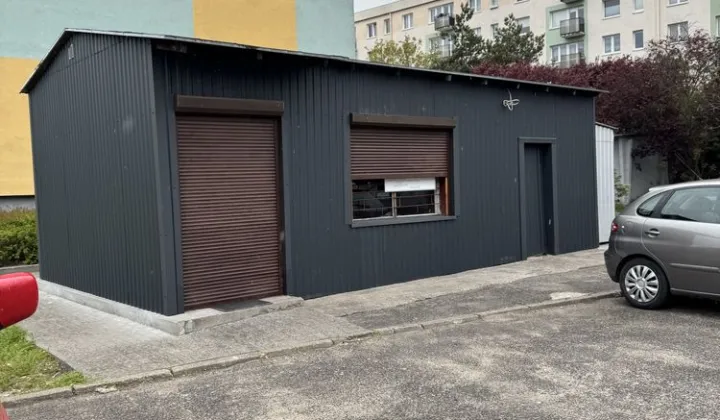
Ogłoszenie Sprzedaży Nieruchomości Komercyjnej Gdynia Obłuże
Witam serdecznie, Lokal usługowy, wolnostojący, idealny na wszelkiego rodzaju usługi. Aktualnie był nim sklep przez 15 lat. Pani przeszła na emeryturę. Lokal aktualnie po generalnym remoncie w środku, jak i zarówno nowa elewacja na budynku. Lokal idealnie nadaje się pod małą gastronomię (pizzerie, kebab), jak i inne usługi, jak solarium, sklep, zoologiczny czy barbera. Możliwość aranżacji pod dane usługi (kwestia porozumienia). Prąd na zewnątrz budynku do podłączenia oświetlenia lub kasetonu reklamowego. Pełna FV VAT 23. Lokal znajduje się w Gdyni - Obłuże Dolne, przy ulicy Unruga 92. Przy głównej ulicy, bardzo dobry punkt. Szczegóły priv.
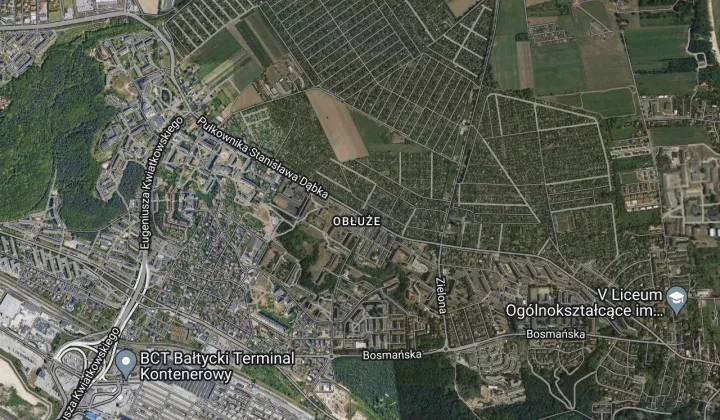
Ogłoszenie Sprzedaży Nieruchomości Komercyjnej Gdynia Obłuże
Sprzedam pawilon handlowy wraz z towarem,dobrze zaopatrzony w pasmanterię i dobrą bieliznę. 25m2, z poddaszem ,kanalizacja.Pawilon znajduje się na terenie targowiska w Gdyni,blisko dworzec PKP, autobusy,blisko głównej ulicy. W tym miejscu pasmanteria jest bardzo potrzebna Dużo stałych klientów, dużo klientów po drodze wysiada z pociągu, żeby wpaść do sklepu Cena wyznaczona, to cena połowy wartości. Sprzedaję ze względu na wiek.
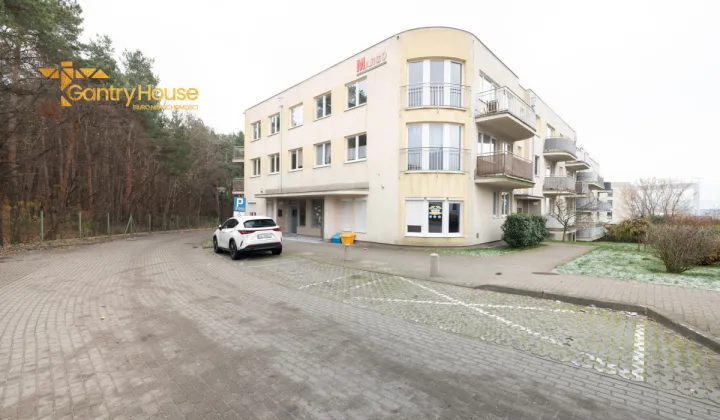
Lokal Gdynia Obłuże na sprzedaż
KUPUJĄCY NIE PŁACI PROWIZJI !!! LOKALIZACJA Na sprzedaż lokal nie mieszkalny z przeznaczeniem na szeroką działalność gospodarczą w Gdyni Obłużu wybudowany przez dewelopera Margo. Lokal posiada potencjał inwestycyjny poprzez bardzo dobrą lokalizacje w dużych i dobrze rozwiniętych dzielnicach Gdyni jakim są Obłuże oraz Oksywie. Bliskość dużych firm (stocznia wojenna, terminal kontenerowy), uczelni wyższych (Akademia Marynarki Wojennej, Uniwersytet Morski), instytucji publicznych (Port Wojenny) znacznie zwiększa potencjał inwestycyjny lokalu. W okolicy znajduje się rozwinięta infrastruktura handlowo usługowa: Galeria Szperk, sklepy (Lidl, Biedronka, Netto), piekarnia, stacja benzynowa Circle K oraz Shell, całodobowa siłownia Just Gym, Media Expert, Pepco, punkty usługowe: salon fryzjerski, kosmetyczny, gabinet dentystyczny, restauracje, przedszkole, boiska, place zabaw oraz siłownia na świeżym powietrzu. LOKAL Lokal znajduje się na parterze 2 piętrowego budynku z 2006 roku. Powierzchnia: 73,20 m² W skład lokalu wchodzi: 3 pomieszczenia/pokoje/biura kuchnia łazienka z WC korytarz Do Lokalu przynależy komórka lokatorska (6,50 m²) - w cenie. Dodatkowo: naziemne miejsce postojowe - w cenie. INFORMACJE DODATKOWE Lokal z dużym potencjałem inwestycyjnym może być wykorzystany jak biuro, kancelarie, siedziba firmy, magazyn, przedszkole i itp. ogrzewanie i podgrzanie wody miejskie, liczniki na wodę ciepłą, zimną i ogrzewanie, Lokal dostępne od zaraz! DLACZEGO WARTO? Atrakcyjna lokalizacja i pełna infrastruktura, Lokal z dużym potencjałem inwestycyjnym Kupujący nie płaci prowizji! Zadzwoń już dziś i umów się na prezentację!